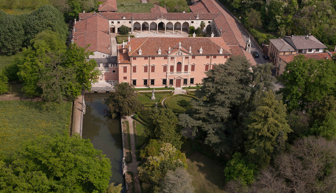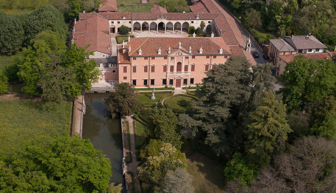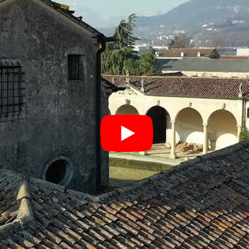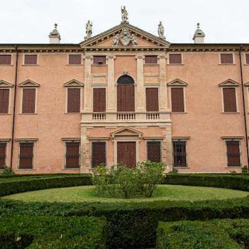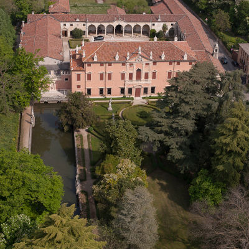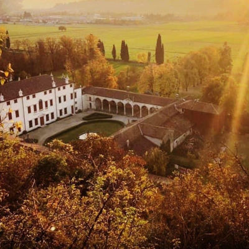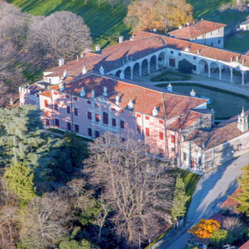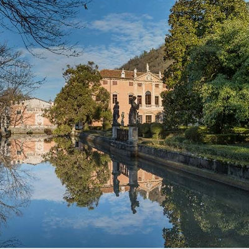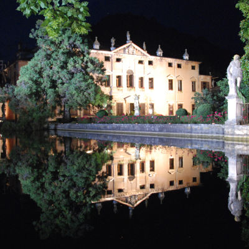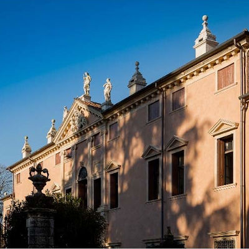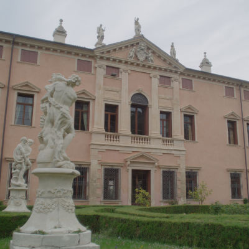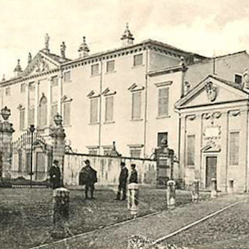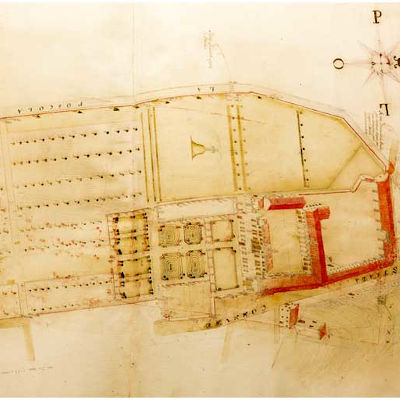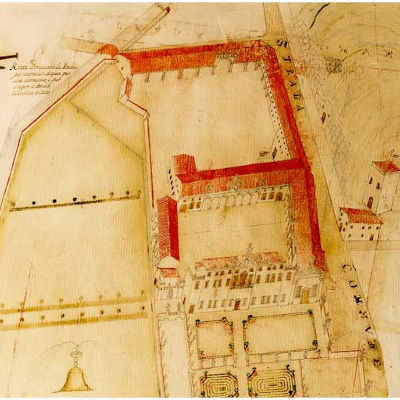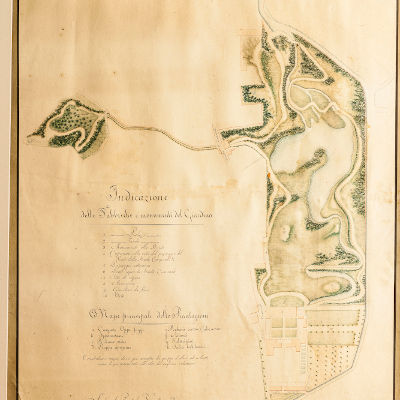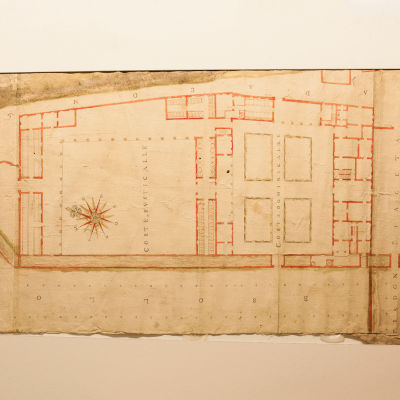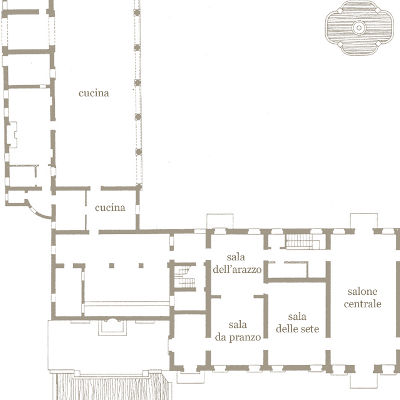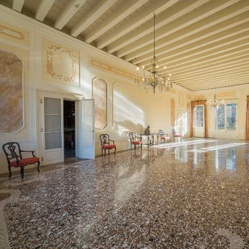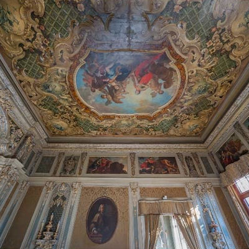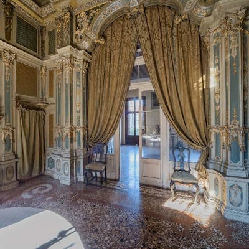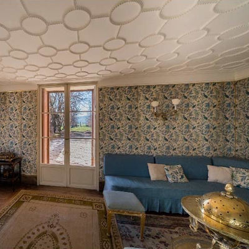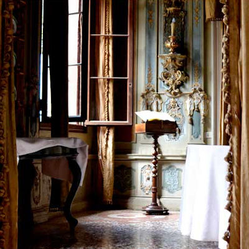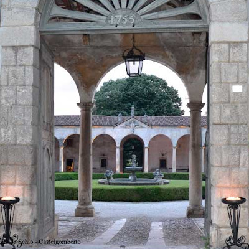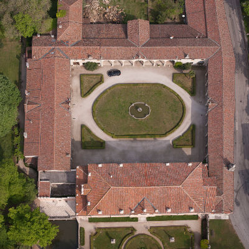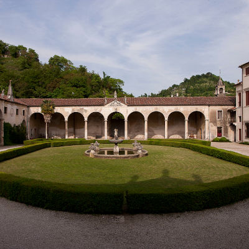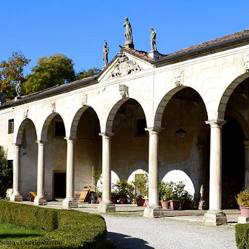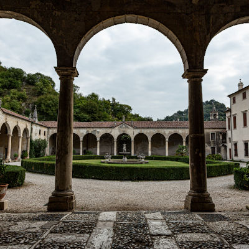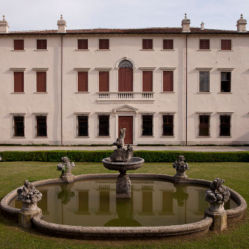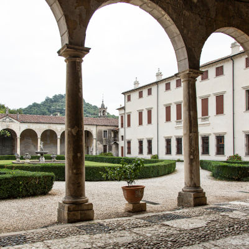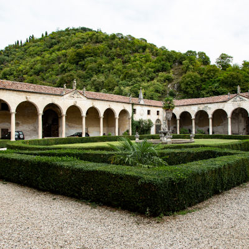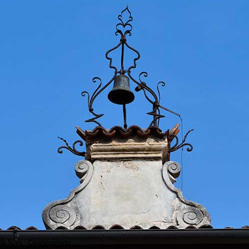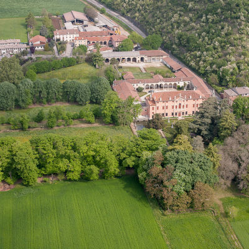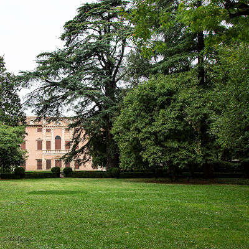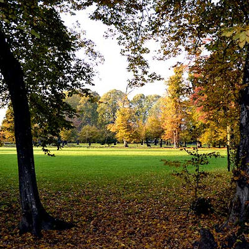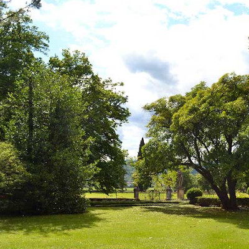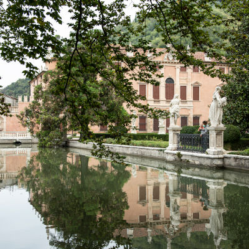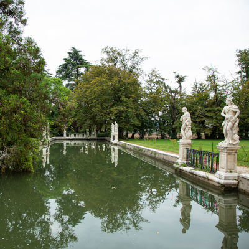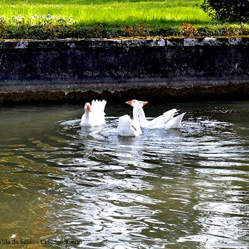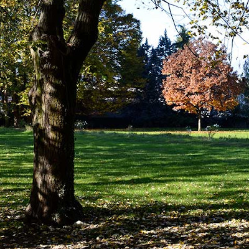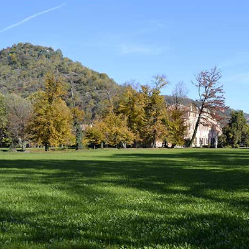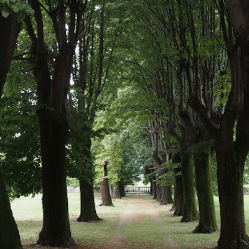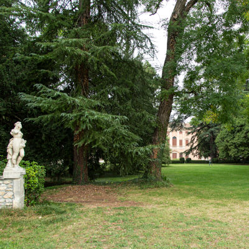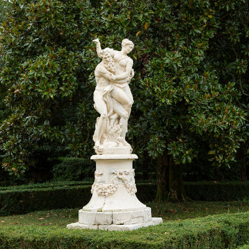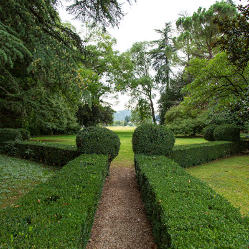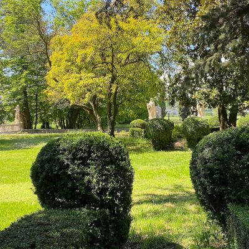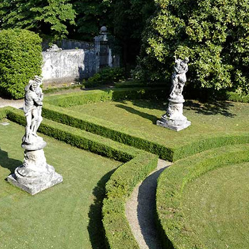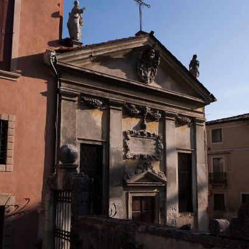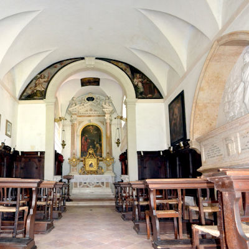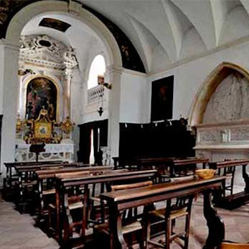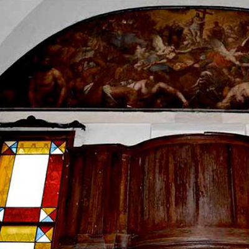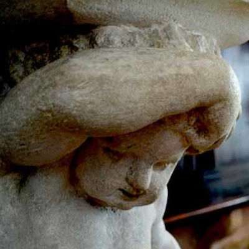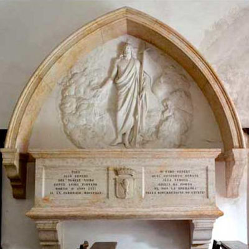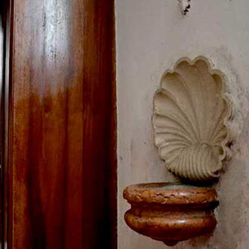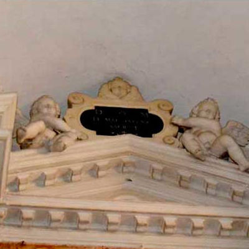LA DIMORA
LA DIMORA
Villa da Schio
A few kilometres from Vicenza Villa da Schio, surrounded by the 18th-century park with large avenues of centuries-old trees and wide green spaces.
The main body of the villa has the classic structure of Venetian villas: an inner courtyard surrounded by an
imposing colonnade with the barchesse and the chapel.
The house was built by the Piovene family in the second half of the 17th century.
At first, construction began along the current state road, but due to a flood of the Agno river, which flows a short distance away, it was decided to
build in the position where the villa stands today.
Recent studies have shown that there were originally two separate buildings, one near to the present chapel, and the other in the area behind the
barchesse. The design of the villa is attributed to architect Antonio Pizzocaro, who followed in Palladio's footsteps.
In order to dispose of the park, the Piovene family had the Poscola stream diverted, which would otherwise have flowed through the park, disfiguring
its harmony.
From the Piovene family, the villa passed by inheritance to the da Porto family and later to the da Schio family, who are the current owners.
Today, the villa is an exclusive location both for private events such as weddings, meetings, parties, receptions and as a place to find hospitality.
Interiors
When the present meets the history and culture of the past and captures their prestige to experience their understated elegance, a simple appointment becomes an exclusive meeting.
An appointment at Villa da Schio is different in that it is experienced in reserved and
prestigious surroundings, in contact with the historical and cultural heritage of the area.
The internal halls make the villa a suitable venue for the different needs and stages of each professional meeting.
From the hospitality desk for work-shop registration to the lunch buffet, from confidential negotiations to the press conference, from the meeting to
post-event entertainment.
Separate rooms used exclusively by event participants.
The central hall can be set up for conferences, seminars,
conventions and workshops, with a theatre seating arrangement, or with school desk or horseshoe tables.
A business meeting requiring privacy and tranquillity finds the perfect location in the villa.
A completezza la possibilità di organizzare un veloce rinfresco oppure un pranzo raffinato.
Very different environments from the usual conference room, but just for this reason coveted as a place to run motivational and team-building
events.
Please note that the interiors are not part of the guided tour route.
| INTERIOR SPACES | MQ | SEATS |
| Central Hall | 105 | 110 |
| Fireplace room | 42 | 40-50 |
| Silk Room | 56 | 50-60 |
| Tapestry Room | 42 | 30-40 |
| Dining room | 45 | --- |
| Billiard room | 56 | --- |
| Upper Hall | 105 | 90 |
N.B. Seating is intended for round tables of 8 - 10 persons each
The Inner Courtyard
The quadrangular courtyard has at its centre the fountain placed in the large circular flowerbed surrounded by hedges, the imposing portico occupies three sides and the fourth is given by the villa's interior façade.
This particular architecture is somewhat reminiscent of the typical monastery cloister, a hypothetical motivation
can be found in the anecdotes accompanying the history of the complex. In fact, after the death of architect Pizzocaro, the project passed to Domenico
Cerato, one of his students, with the peculiar culture of a seminarian scholar.
The arcade areas can serve as a pleasant solution for positioning the buffet for a light lunch or coffee break, as well as for the hospitality desk.
For meetings and corporate dinners, the area is set up with tables arranged following the design of the hedges and framing the central fountain.
Depending on requirements, it is possible to position the stage for the conduct of the evening, the awards ceremony and the entertainment in front of
the villa's façade, which will serve as a splendid and unique backdrop.
| OUTDOOR SPACES | MQ |
| Porches | 300 |
The park
Villa da Schio boasts large outdoor green spaces characterised by tree-lined avenues, the fishpond and the presence of 35 statues from Marinali's workshop on biblical and mythological subjects.
What makes the entire structure particularly enjoyable are the outdoor spaces,
which, thanks to their architectural lines, coexist in symbiosis with the interiors.
The large historic park is characterised by three large avenues of linden and hornbeam trees that add to the perspective play
of the entire complex. At the end of each avenue are terraces (belvederes) from which the view sweeps over the flat prairie.
The park features the traditional eighteenth-century design, with avenues of centuries-old trees and large green spaces. What
makes a walk through the park of Villa da Schio even more interesting is the presence of numerous statues with biblical and mythological subjects, 35 of
which are works by the workshop of Marinali.
After walking along the wide avenues, one arrives in front of the external façade of the villa where one encounters the classic
Italian garden characterised by box hedges and lemon trees; next to it is the 'peschiera', a large stone pool, fed by the
water of the Poscola stream.
Villa da Schio in Castelgomberto opens its doors to visitors every year from the beginning of April until the end of
October.
There are many anecdotes and curiosities that can be learnt during a visit, starting with the villa's construction site, which was planned along the
current state road and began there, but due to a flood of the Agno River that flooded the construction site, it was decided to move it to a safer
location, precisely where it now stands.
As evidence of this, a plaque still stands in the original house.
The park also has its own historical curiosity, in fact, the Piovene family, in order to dispose of it, had the Poscola
stream diverted, which would otherwise have passed through it, disfiguring its harmony. During the Second World War, the villa was occupied as
headquarters and the 'fishpond' turned into a swimming pool for the enjoyment of officers.
Small curiosities that enrich and make a visit to Villa da Schio more interesting.
The 18th-century park of Villa da Schio offers flat spaces ideal for events such as:
- theatrical performances,
- concerts,
- exhibitions and extemporaneous art exhibitions,
- fashion shows set along one of the three avenues become moments of unique spectacle immersed in a 'naturally' evocative setting,
- soft-fitness activities and demonstrations, outdoor seminars of yoga, pilates and similar activities involving moments of meditation.
The park also becomes an ideal place for a relaxing break during a convention or seminar.
The Italian-style garden, an integral part of the park, is characterised both by the particularly well-kept vegetation and by
the presence of the statues from Marinali's workshop.
The large area in front is particularly suitable for setting up a stage for concerts and entertainment, which will have the view of the façade and the
garden itself as a backdrop.
For events involving the whole family, areas reserved for children can be provided with 'tailor-made' entertainment. The dominating nature thus becomes
a unique setting for any type of event, particularly those dedicated to food and wine. The complex's particular architectural structure, with its
harmoniously connected interior and exterior, means that it is easily accessible even to people with disabilities.
The park is an integral part of the villa and can only be accessed from the entrance to the villa, so it is a totally private place.
| OUTDOOR SPACES | MQ |
| The park | 80.000 |
The chapel
The chapel of St Mary Magdalene dates back to 1296 and was erected by Bellancio da Castelgomberto, a friar of the Gaudenti Knights, under licence from the parish priest Zonta.
In the early 15th century it passed into the ownership of the Piovene family, becoming the family chapel. In
the 16th century, having fallen into ruin, it was completely rebuilt next to the Villa.
Consecrated to Saint Mary Magdalene since 1796, it also gives its name to the traditional Castelgomberto fair.
The chapel is part of the guided tours of Sundays in the Villa.

